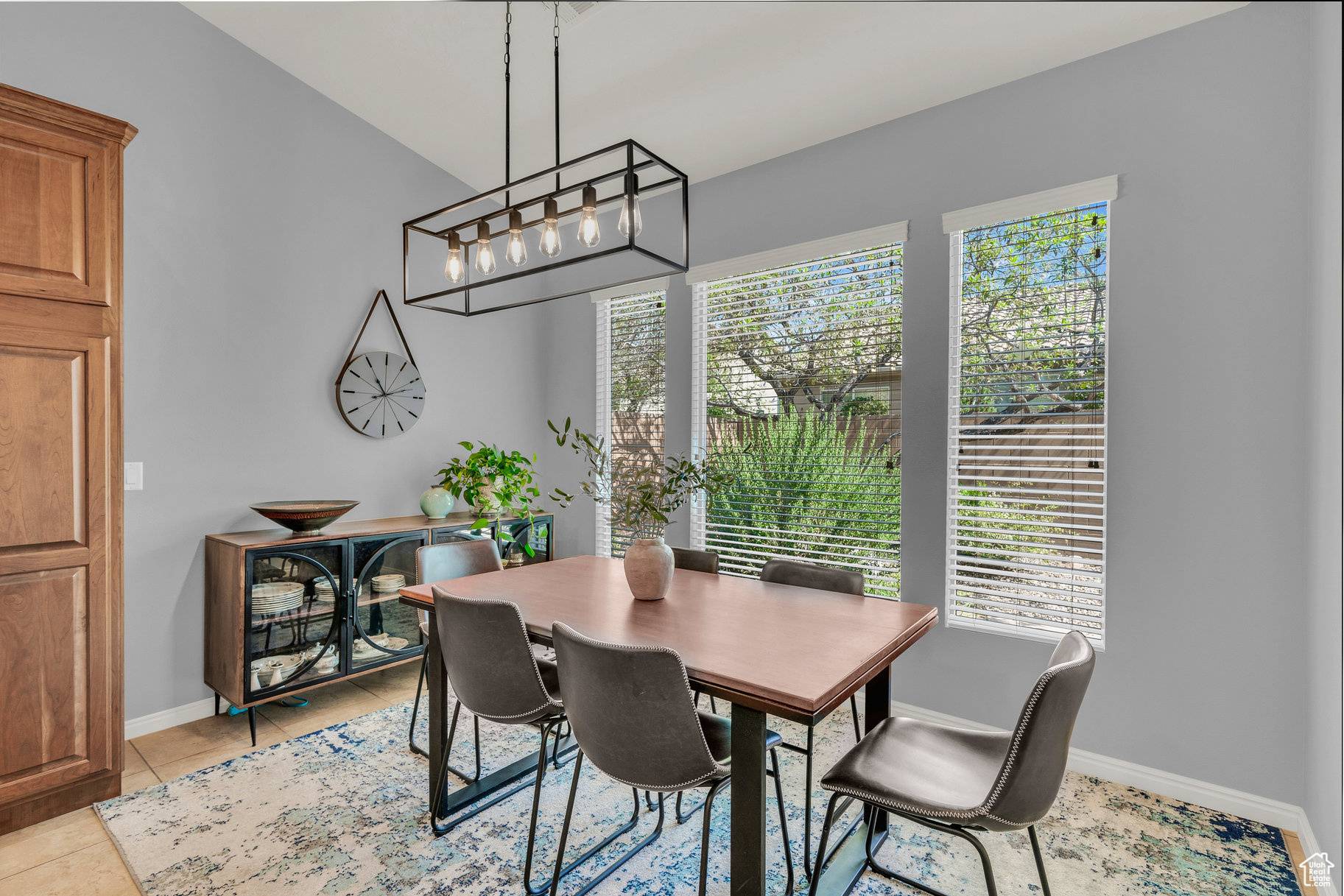1384 N HARVEST HEIGHTS DR W St. George, UT 84790
OPEN HOUSE
Sat Jul 05, 10:00am - 12:00pm
UPDATED:
Key Details
Property Type Single Family Home
Sub Type Single Family Residence
Listing Status Active
Purchase Type For Sale
Square Footage 1,638 sqft
Price per Sqft $302
Subdivision Sunriver
MLS Listing ID 2096100
Style Rambler/Ranch
Bedrooms 3
Full Baths 2
Construction Status Blt./Standing
HOA Fees $175/mo
HOA Y/N Yes
Abv Grd Liv Area 1,638
Year Built 2008
Annual Tax Amount $1,630
Lot Size 3,484 Sqft
Acres 0.08
Lot Dimensions 0.0x0.0x0.0
Property Sub-Type Single Family Residence
Property Description
Location
State UT
County Washington
Area St. George; Bloomington
Zoning Single-Family
Rooms
Other Rooms Workshop
Basement None
Main Level Bedrooms 3
Interior
Interior Features Bath: Primary, Bath: Sep. Tub/Shower, Closet: Walk-In, Den/Office, Disposal, Great Room, Range/Oven: Free Stdng., Vaulted Ceilings, Granite Countertops, Smart Thermostat(s)
Heating Heat Pump, Hot Water
Cooling Heat Pump
Flooring Carpet, Tile
Inclusions Ceiling Fan, Dryer, Microwave, Range, Refrigerator, Washer, Water Softener: Own, Window Coverings, Workbench, Smart Thermostat(s)
Equipment Window Coverings, Workbench
Fireplace No
Window Features Blinds
Appliance Ceiling Fan, Dryer, Microwave, Refrigerator, Washer, Water Softener Owned
Laundry Electric Dryer Hookup, Gas Dryer Hookup
Exterior
Exterior Feature Bay Box Windows, Double Pane Windows, Entry (Foyer), Lighting, Patio: Covered, Skylights, Storm Doors
Garage Spaces 2.0
Community Features Clubhouse
Utilities Available Natural Gas Connected, Electricity Connected, Sewer: Public, Water Connected
Amenities Available Bocce Ball Court, Clubhouse, Golf Course, Fitness Center, Pets Permitted, Pool
View Y/N Yes
View Mountain(s)
Roof Type Tile
Present Use Single Family
Topography Curb & Gutter, Fenced: Full, Fenced: Part, Road: Paved, Secluded Yard, Sprinkler: Auto-Full, Terrain, Flat, View: Mountain, Drip Irrigation: Auto-Full
Handicap Access Accessible Electrical and Environmental Controls, Single Level Living
Porch Covered
Total Parking Spaces 2
Private Pool No
Building
Lot Description Curb & Gutter, Fenced: Full, Fenced: Part, Road: Paved, Secluded, Sprinkler: Auto-Full, View: Mountain, Drip Irrigation: Auto-Full
Story 1
Sewer Sewer: Public
Water Culinary, Irrigation
Structure Type Stone,Stucco
New Construction No
Construction Status Blt./Standing
Schools
Elementary Schools Bloomington
Middle Schools Dixie Middle
High Schools Dixie
School District Washington
Others
Senior Community Yes
Tax ID SG-SUR-24-1611
Monthly Total Fees $175
Acceptable Financing Cash, Conventional
Listing Terms Cash, Conventional
Virtual Tour https://u.listvt.com/mls/199465631



