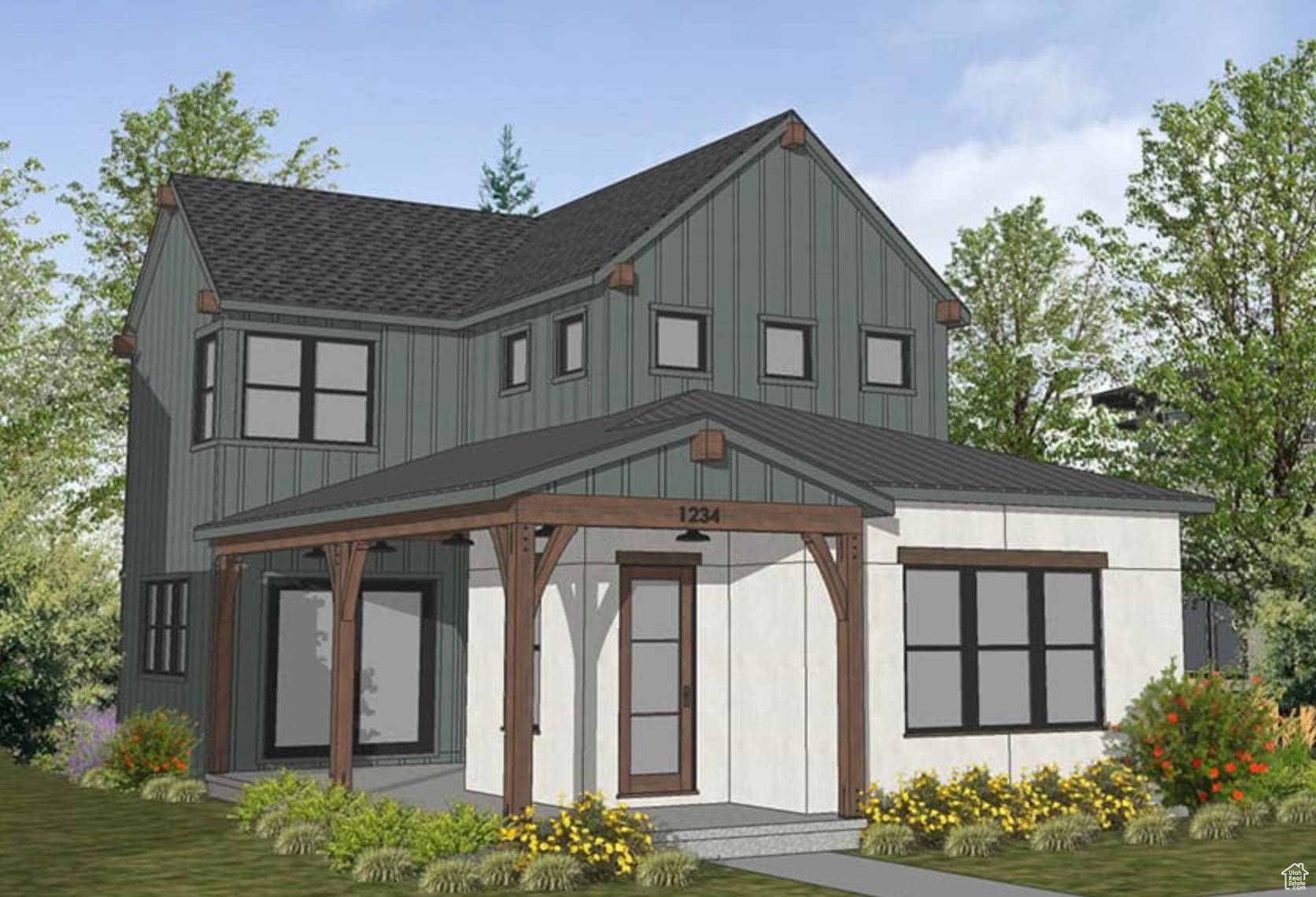3051 N STARDEW ST #315 Eagle Mountain, UT 84005
UPDATED:
Key Details
Property Type Single Family Home
Sub Type Single Family Residence
Listing Status Active
Purchase Type For Sale
Square Footage 3,150 sqft
Price per Sqft $188
Subdivision Firefly
MLS Listing ID 2095412
Style Stories: 2
Bedrooms 3
Full Baths 3
Construction Status Und. Const.
HOA Fees $45/mo
HOA Y/N Yes
Abv Grd Liv Area 2,075
Year Built 2025
Lot Size 6,098 Sqft
Acres 0.14
Lot Dimensions 0.0x0.0x0.0
Property Sub-Type Single Family Residence
Property Description
Location
State UT
County Utah
Area Am Fork; Hlnd; Lehi; Saratog.
Rooms
Basement Full
Interior
Interior Features Alarm: Fire, Bath: Primary, Closet: Walk-In, Range: Gas, Video Door Bell(s)
Cooling Central Air, Seer 16 or higher
Flooring Carpet
Fireplaces Number 1
Fireplace Yes
Window Features None
Exterior
Exterior Feature Double Pane Windows, Lighting, Sliding Glass Doors, Patio: Open
Garage Spaces 2.0
Carport Spaces 2
Utilities Available Natural Gas Connected, Electricity Connected, Sewer Connected, Water Connected
View Y/N No
Roof Type Asphalt
Present Use Single Family
Topography Fenced: Part, Sprinkler: Auto-Part, Drip Irrigation: Auto-Part
Porch Patio: Open
Total Parking Spaces 4
Private Pool No
Building
Lot Description Fenced: Part, Sprinkler: Auto-Part, Drip Irrigation: Auto-Part
Faces North
Story 3
Sewer Sewer: Connected
Water Culinary
Structure Type Clapboard/Masonite
New Construction Yes
Construction Status Und. Const.
Schools
Elementary Schools Cedar Valley
Middle Schools Frontier
High Schools Cedar Valley High School
School District Alpine
Others
Senior Community No
Monthly Total Fees $45



